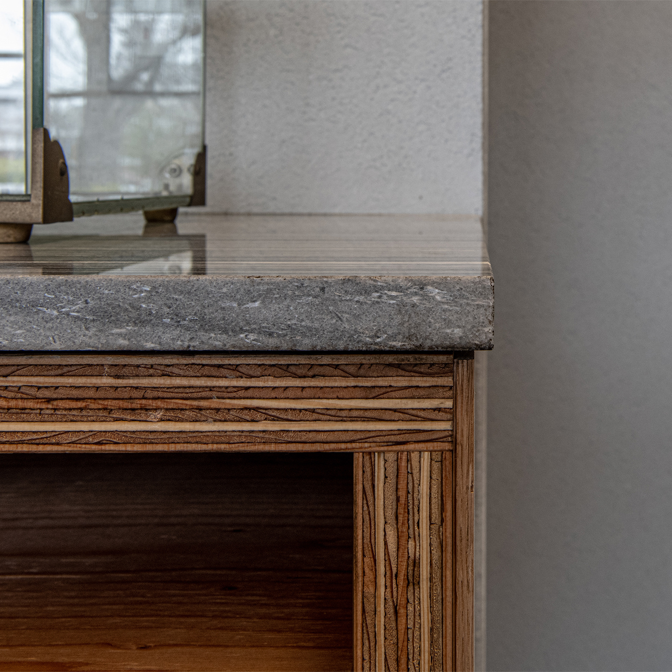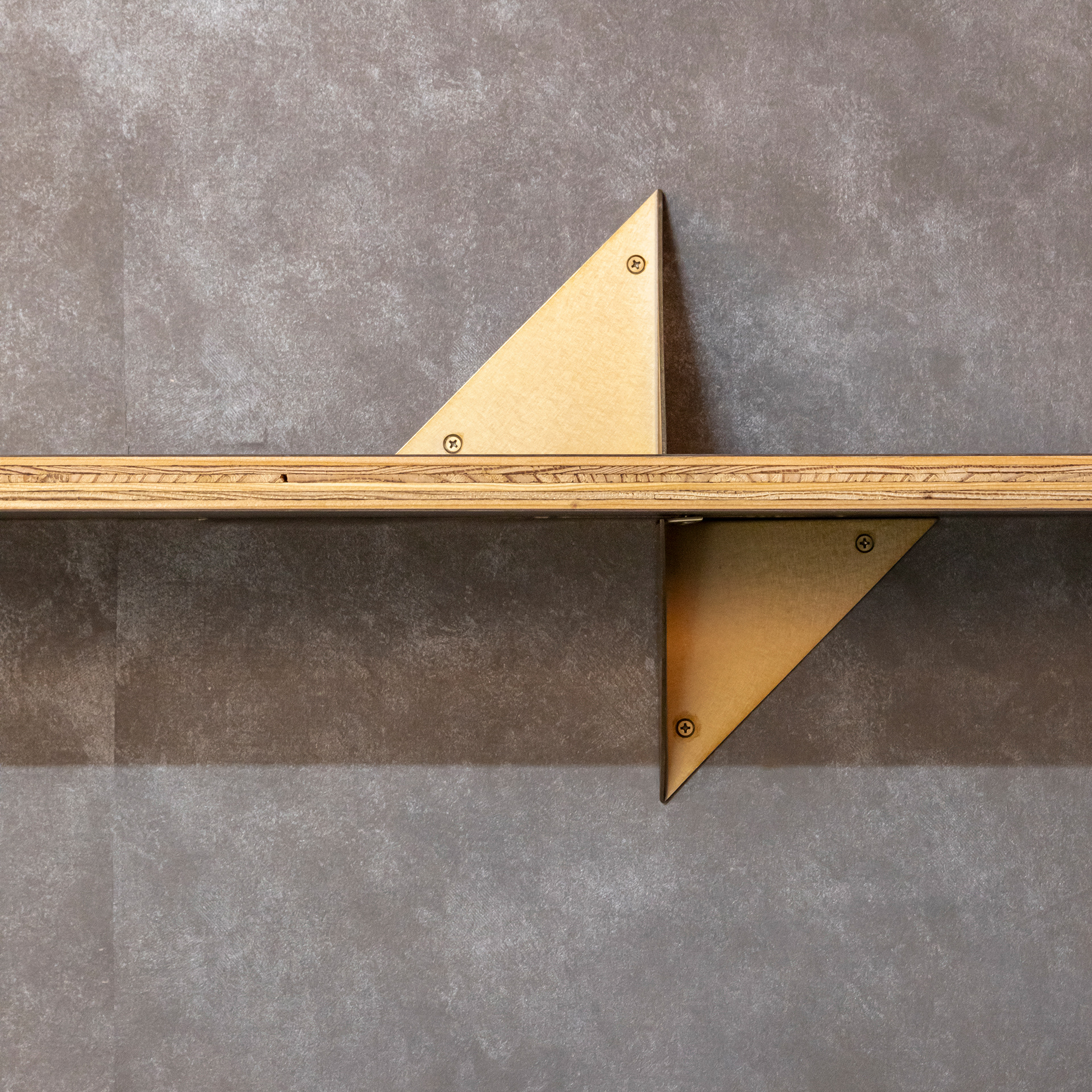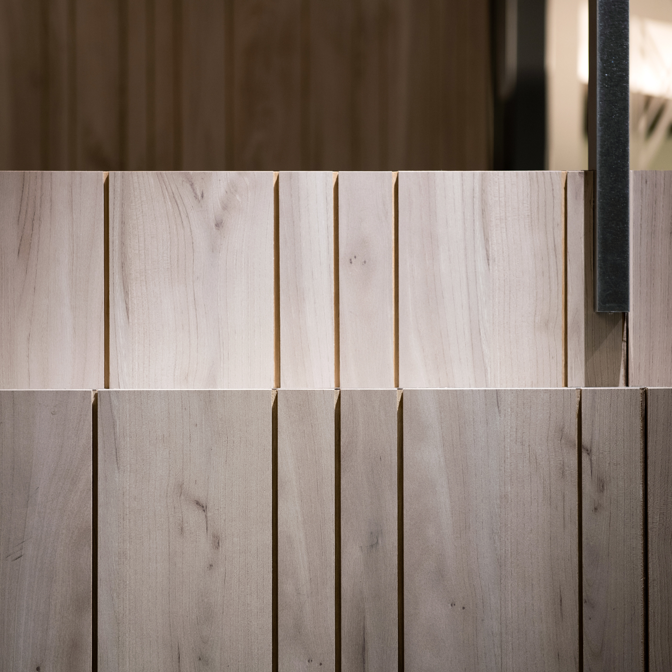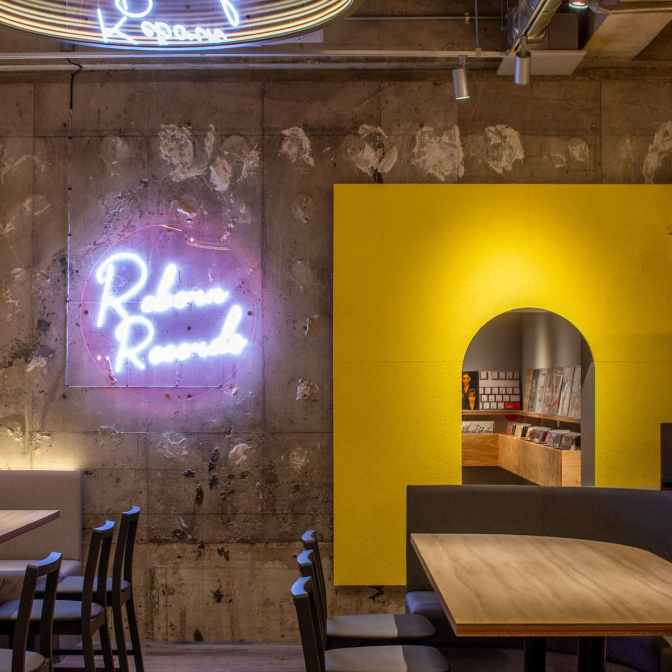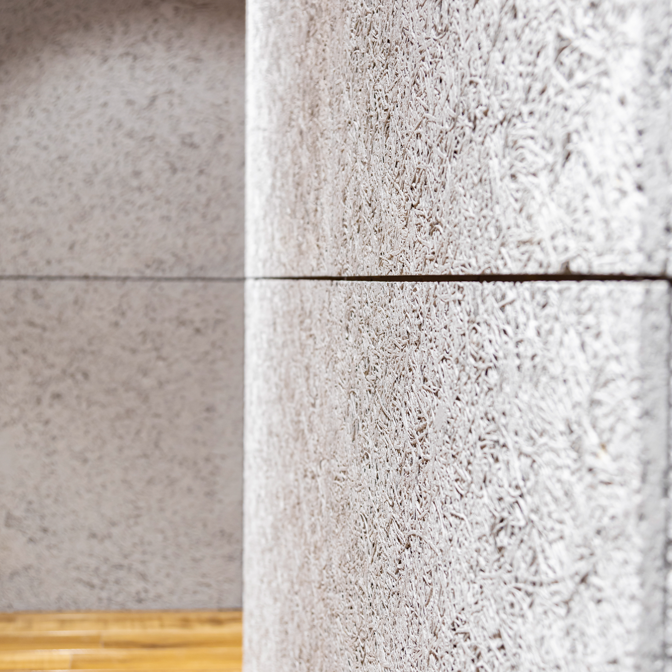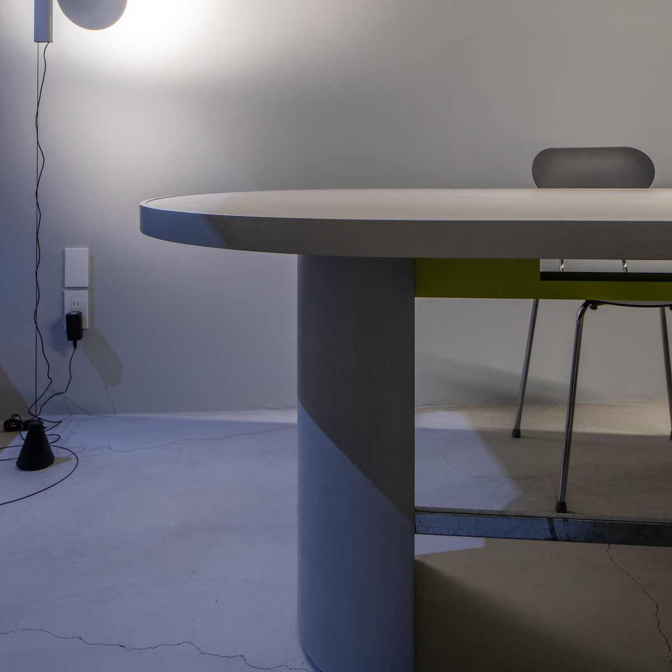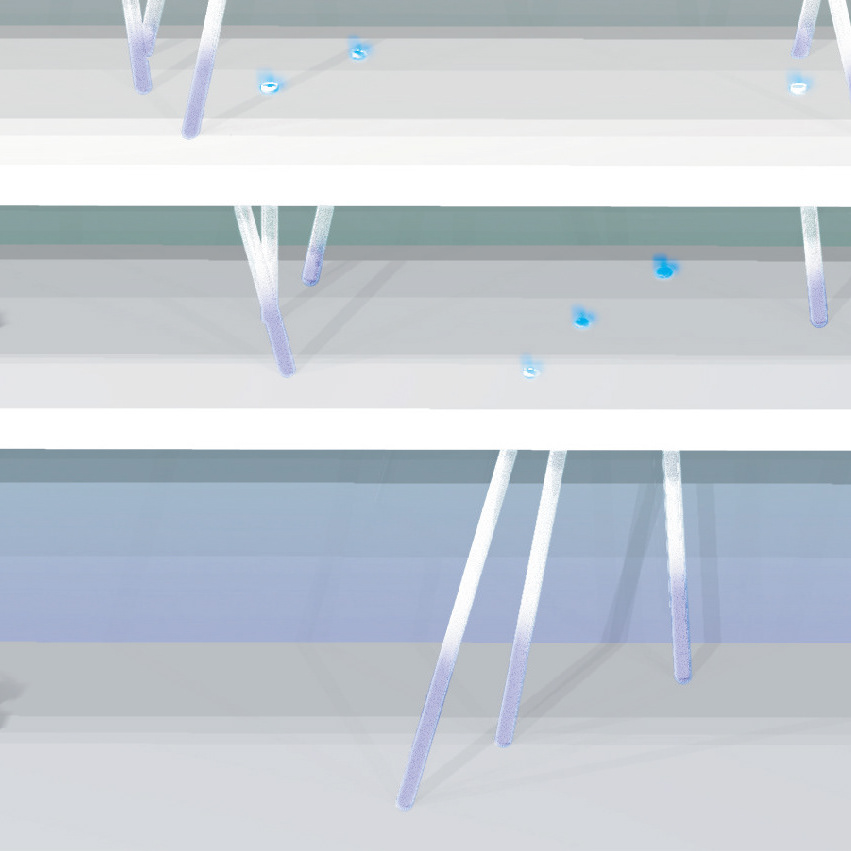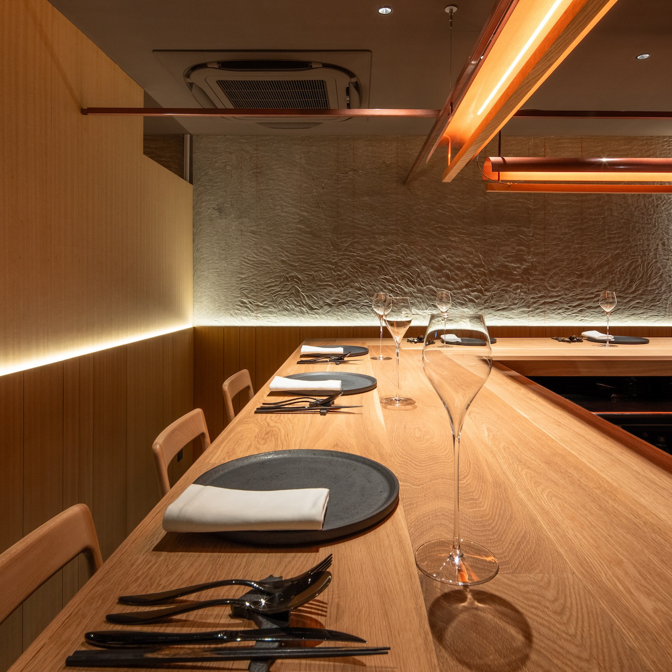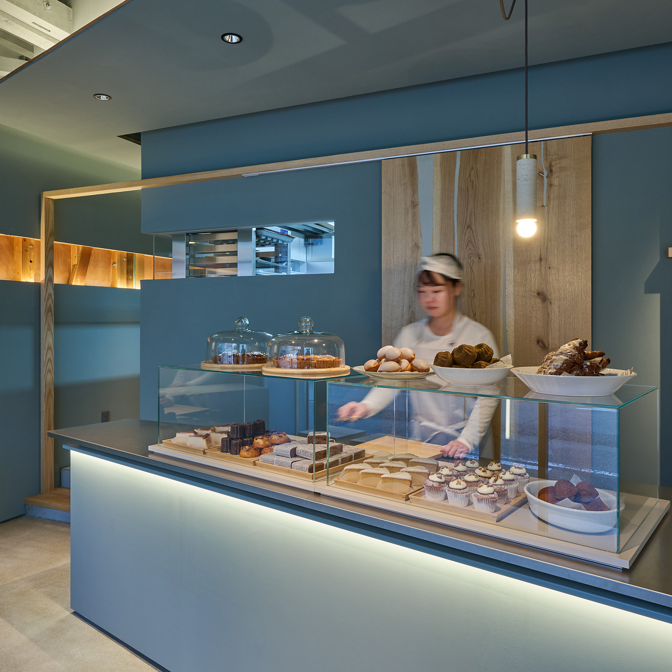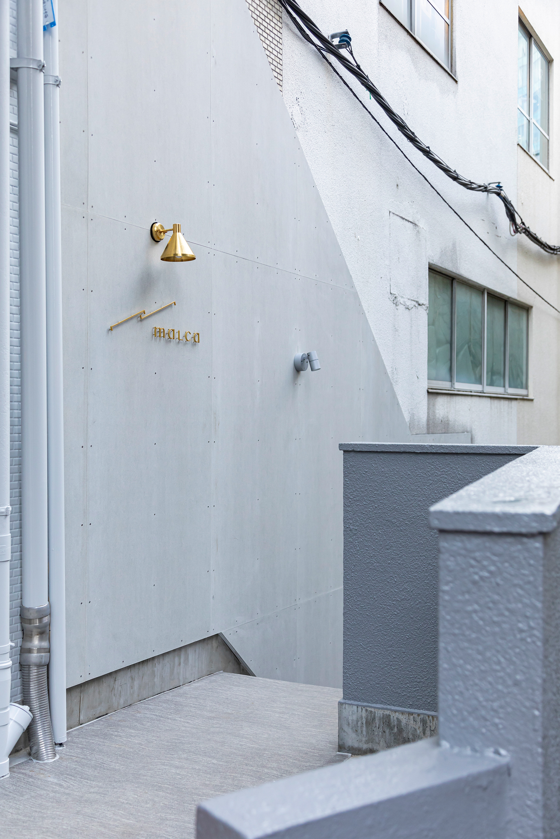
「malca」は名店が軒を連ねる都内南青山の一画、ビルの地下1階にあるアラカルトをメインとしたカウンターイタリアン。
”きっかけはテーブルから” というクライアントの事業におけるコンセプトを体現する初出店の店舗であり、フラッグシップ店である。
今回このmalcaを新装するにあたり、クライアントを含むチーム全体の共通のテーマとして「A Tavola!」というテーマを提案し、掲げた。
クライアントからあらかじめ提示されていた”きっかけはテーブルから”というキーワードと、私自身が遠距離でデザインをコントロールする必要があったことから、1つのテーマを共有しながら打ち合わせを進め、内装をつくり上げていくことが理想であり重要であると考えた。
イタリアでは食事の準備ができると「A Tavola!」と声をかける。イタリア語でテーブルや食卓を意味する「Tavola」は、元々の第一義として「木片」を表す。きっかけはテーブルから=木片というように、空間の中での意味合いを同義にできないかと考えた。
テーブルを出会いの場とし、「木片」を単に木の集積と捉えるのではなく、互いに噛み合い、接合する「継木(ジョイント)」をモチーフとして選択。それをカウンターテーブルの意匠に落とし込むことで「テーブルで出会う人と人との繋がりやその機会」という気持ちの部分をデザインし表現した。
この継木のモチーフは、個室のテーブル、それに呼応するように下がり天井にもさりげなく用い、イメージの統一を計るとともに、料理に使うスパイスのように空間のアクセントとしている。
個室入口などの開口部の輪郭となる枠には木片を表現するものとしてラワンランバーを用いて小口を切放しとし、木片をイメージ付けしている。
個室側の壁面には個室の入口建具やクロークの建具がレイアウト上連続して並んでしまうため、敢えてここでも木片、断片、といったイメージを抽象的に表現するように三角形をリズミカルに割付し、空間の中のもう一つの顔としている。
また、このテナントが地下であったため、法規上の制約に係るところが多く、工夫が必要であった。
一般的にはカウンター上に厨房側の吊収納を兼ねる下がり天井に料理を演出するダウンライトを設置することが多いが、消防の法規上、どうしても満足な天井高が確保できなかった。
下がり天井を設けると圧迫感が出てしまい、オペレーション上も現実的ではなく、せっかくのライブキッチンも視線を遮られてしまう。これに替わるものとして考えたのが空間を縦断するように一直線に配置した、スチールフレームである。コーポレートカラーであるブルーとすることでアイデンティティを伝えている。このフレームが客席とサーブスペースから続く厨房とを暗に区切る仕切りとなるとともに、ライブキッチンの風景を切り取るフレームのような役割と、ダウンライトを設置するためのフレームとしての役割といった複合的な装置としている。
決して客単価の低い店ではないが、仕上の殆どが下地に用いられるような材料で構成されている。それは素材の味を活かして調理し、至高の料理を作ることに似ている。
単にラグジュアリーな仕上や造作を施すのではなく、コンセプトに基づく一定のルールのもと、安価な素材を用い丹念につくりあげることで、単にチープにはならない空間を目指した。そのことがmalcaとしての凛とした存在感や空気感といった多義的なオリジナリティの表現となり、他にはない価値となるようなデザインのアウトラインを考えた。
主たるエレメントにのみ施した、コンセプトを表す”木片“の意匠それぞれが空間のポテンシャルとなり、ここを訪れた人々が洗練された料理とワインを楽しみながらテーブルを共にすることで、出会いや交流をジョイントする”きっかけ”となることを期待している。
Malca sits amongst the prominent restaurants in a corner of Minami Aoyama, Tokyo. Located on the basement level, the counter-style Italian restaurant specialises in a-la-carte cuisine.
This is the first flagship restaurant embodying the client’s business concept of “It starts from the dining table”.
With this concept in mind, when it came to designing for malca with our team and client, I proposed “A tavola!” as the working idea for this project. I felt it important that, ideally, we work with an idea that would be mutually well-understood when making decisions for the interior, especially with me overlooking the designs off-site.
Italians say “A tavola!” when the food is ready; the word tavola, while generally meaning table or dining table, carries a more fundamental meaning of piece of wood. I wondered, therefore, if it would be possible to translate the client’s business concept of “It starts from the dining table/pieces of wood” within the space.
With the dining table as a place people meet, instead of interpreting “pieces of wood” literally as a collection of wood, I chose to express it through a motif evocative of grafting (the joining and intertwining of plant tissue). When applied to the design of the counter, this motif conveys the similar idea of the connections and opportunities created between people when they meet each other at the dining table.
The same grafting motif was also subtly applied to the private rooms’ tables and lowered ceilings (which ties in with the grafting idea by “growing” downwards). Not only does this help to unify the space, but an extra accent is added at the same time, much like how spices work in cooking.
For the frames of the doors to the private rooms, end pieces of lauan lumber were used to tie in with the “piece of wood” idea. Also, due to the layout, as the doors to the private rooms and cloakroom are adjacent to each other, triangles were added in a rhythmical fashion to portray abstract pieces and fragments of wood, functioning as a centrepiece of the space.
With the tenant being on the basement level, some extra creativity was required due to numerous legal restrictions.
One such instance was in tackling the problem regarding the lowered ceiling. Typically, a lowered ceiling is installed at the counter, where it serves as storage for the kitchen and, at the same time, can be fitted with downlights for presentation purposes. However, due to fire regulations, we were not able to secure enough ceiling height to achieve this.
In addition, installing a lowered ceiling here would make the space feel more confined and would block the view to the open kitchen, not to mention would not be the most practical setup for the kitchen’s daily operations. Instead, we attached downlights to a steel rail, which stretches across the room. As well as emphasising the division between kitchen and dining areas, this rail helps to frame the cooking scene in the open kitchen. Additionally, choosing the client’s brand colour of blue for the lighting rail serves to express their brand identity as well.
While malca’s menu is certainly upmarket, the raw materials used for the restaurant’s finishes themselves are far from lavish, and are more typically used in the laying down of foundations. In much the same way, the finest cuisine can be prepared by accentuating the natural flavours of the ingredients. Thus our goal was to achieve a sophisticated space, not by simply adding luxurious finishes, but by following a design concept and by using affordable materials wisely. And it is through this that malca is lent its unique sense of style and originality.
The application of the design concept of “pieces of wood” to the restaurant’s statement features helps realise its potential. And, while malca’s tables will serve refined dishes and wines, we hope that they will serve also as the start of people’s encounters and interactions.
Client: Svolta.inc
Project: malca
Usage: Restaurant
Location: Minato-ku, Tokyo
Total floor area: 67m²
Date of completion: Nov. / 2022
Architects: KYOSEIMIKI DESIGN

